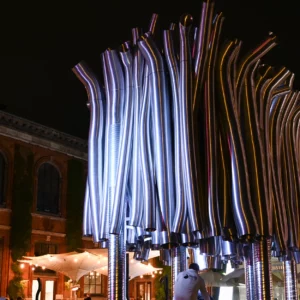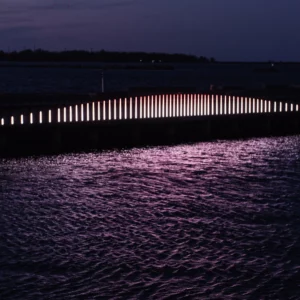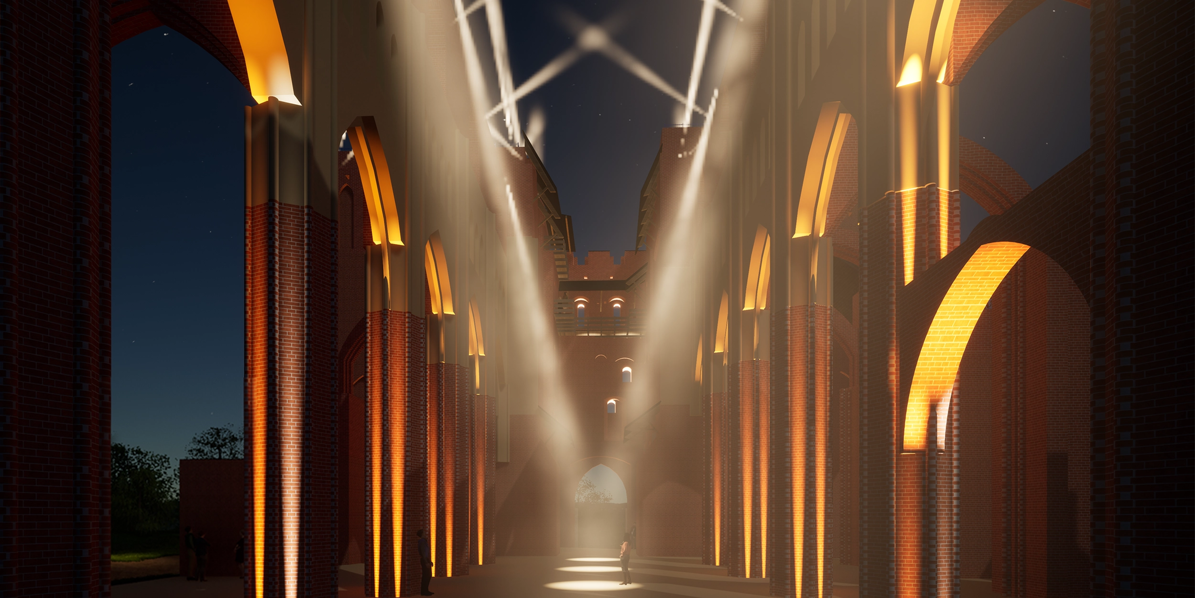
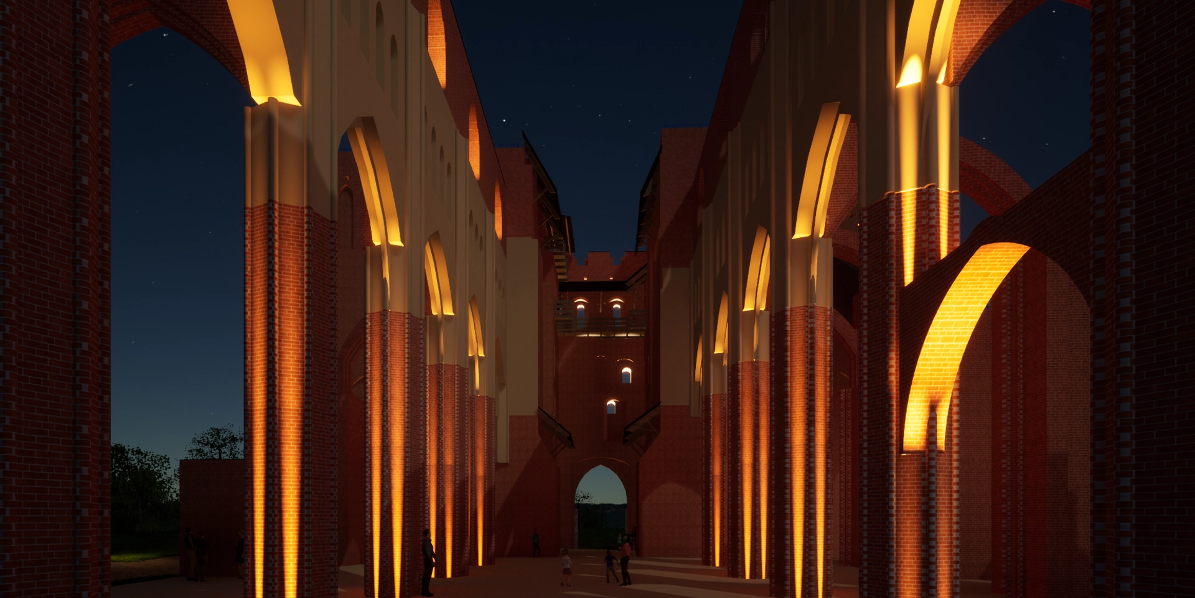
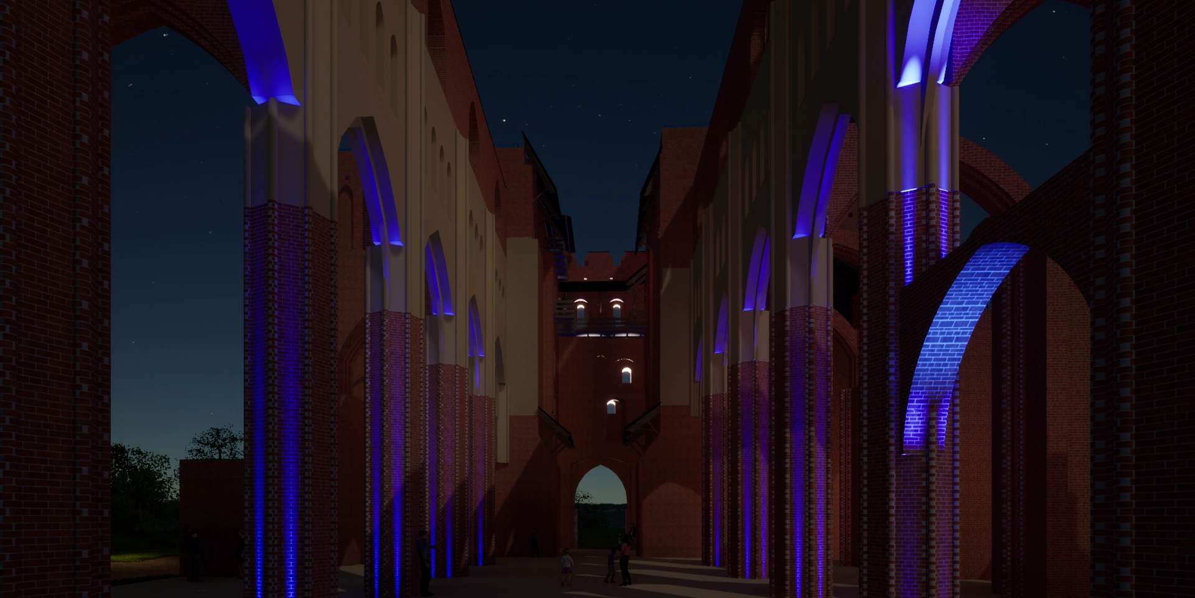
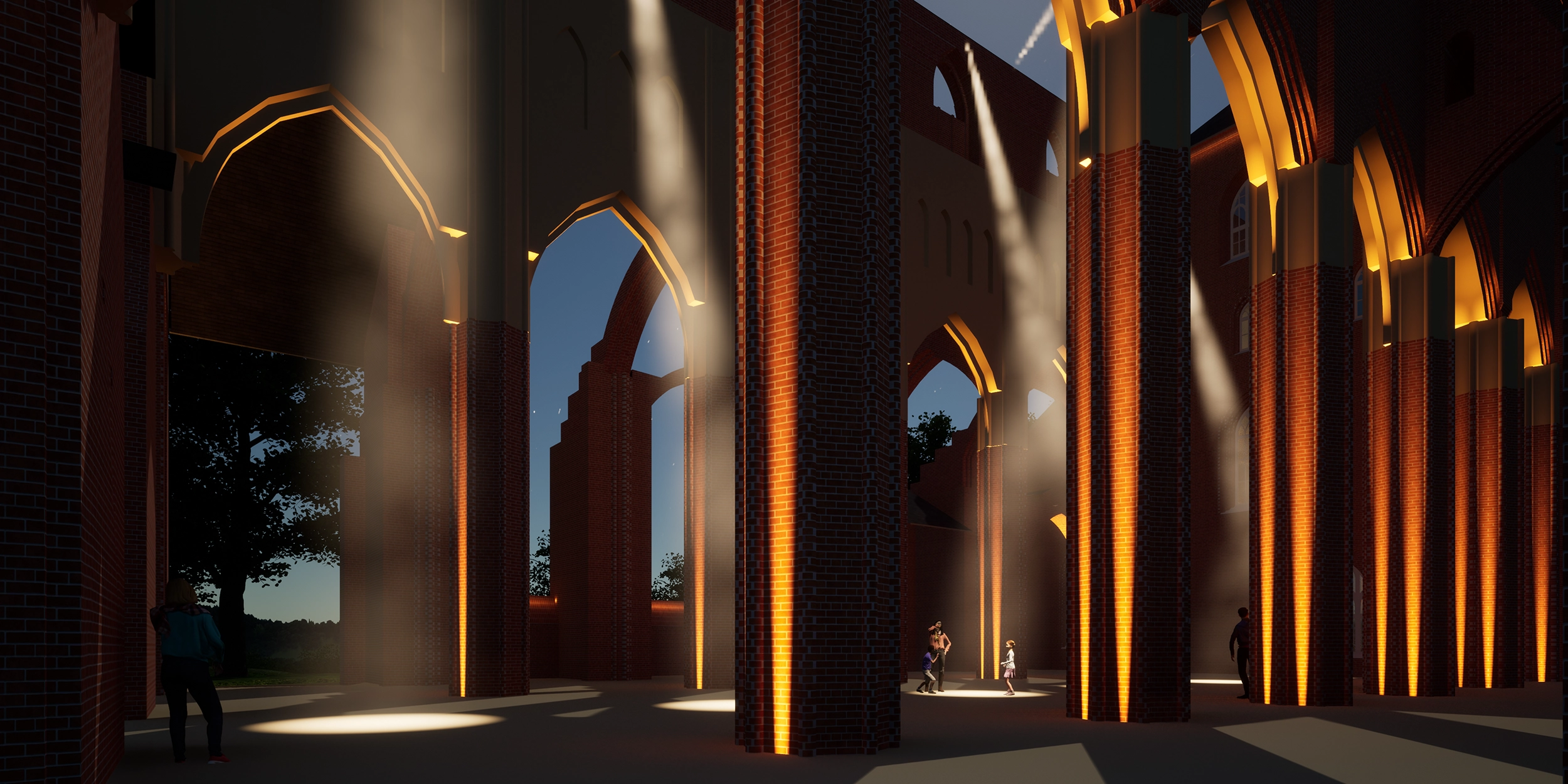
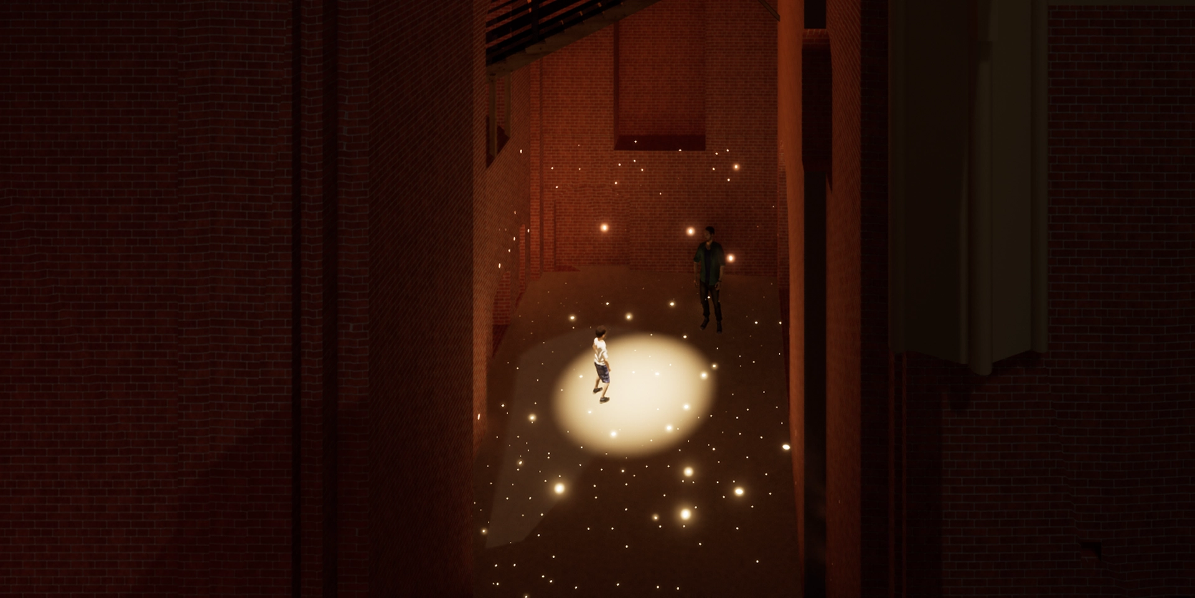
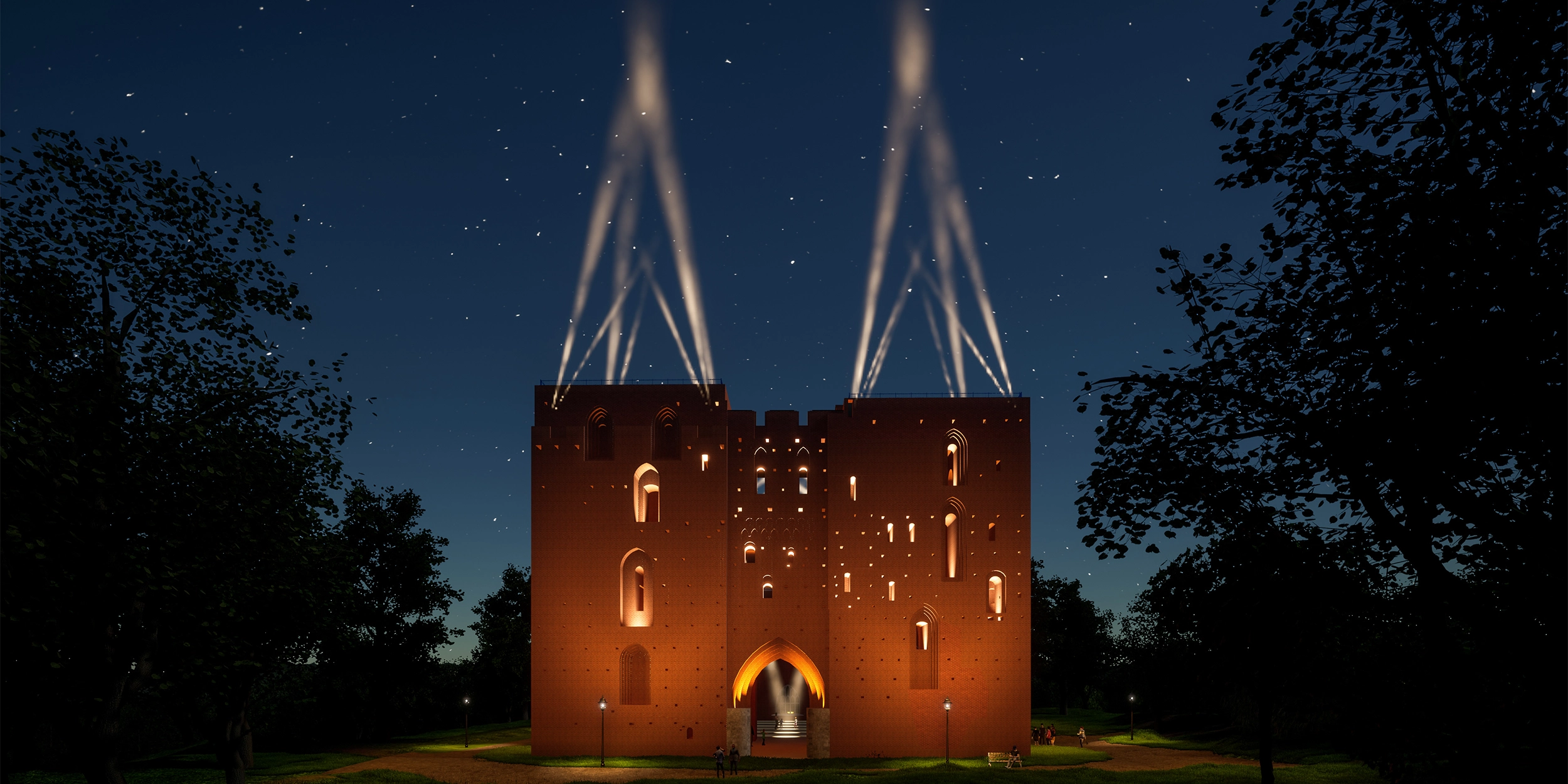
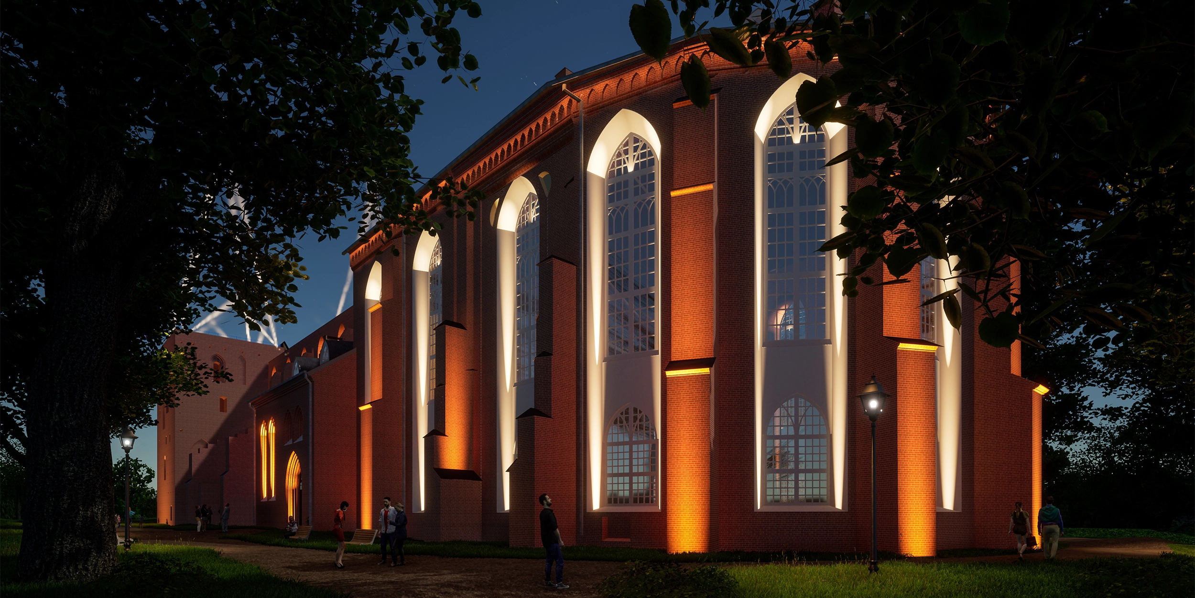
Arches of Tartu
Our design proposal was an outcome based on rigid site-analysis, dialogue with the museum, urban planners and historians amongst others. How to create a holistic design solution for the complex environment? The cathedral was divided into three sections: university museum, old ruins and the towers — and designed accordingly, using some parts of the structure as a large canvas and other parts with the emphasis on the architecture. Our design focuses to bring out the old historical structure of the building, but also to reconstruct some fallen parts with the power of lighting (two towers and a roof structure). In addition we aimed to create dynamic light spaces in-between the ruins as a place of wonder. The lighting design solution was envisioned in three scenarios: architectural lighting, celebration lighting and artistic lighting. Each scenario aimed to be activated at very carefully designed and programmed times and durations, taking under consideration surrounding flora, fauna, actual usage and minimal light pollution. Some fixtures were to be activated by humidity sensors, recreating grand fallen architectural structure with lighting, only when possible by chance.
The design team consisted of Danish-Estonian collaboration between lighting designers Katrin Kivisikk, Mariliis Kundla and Marko Kuusik (from ITK Lighting) and Mihkel Pajuste.
Client
University of Tartu MuseumCollaborators
ITK LightingStatus
IdeaYear
2022Typology
Arch. lighting, exterior, urban, cultureDate
1 January 2022
